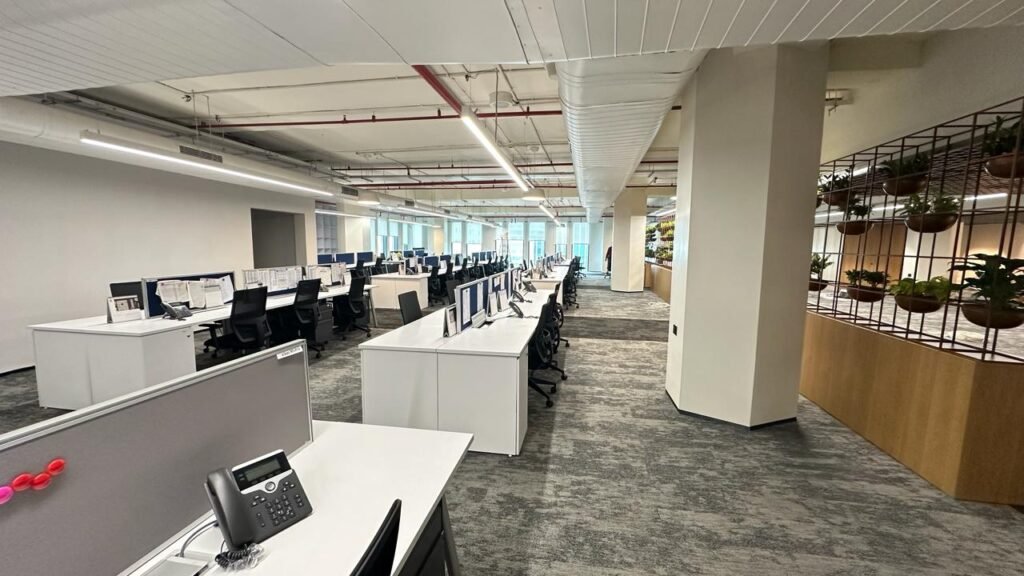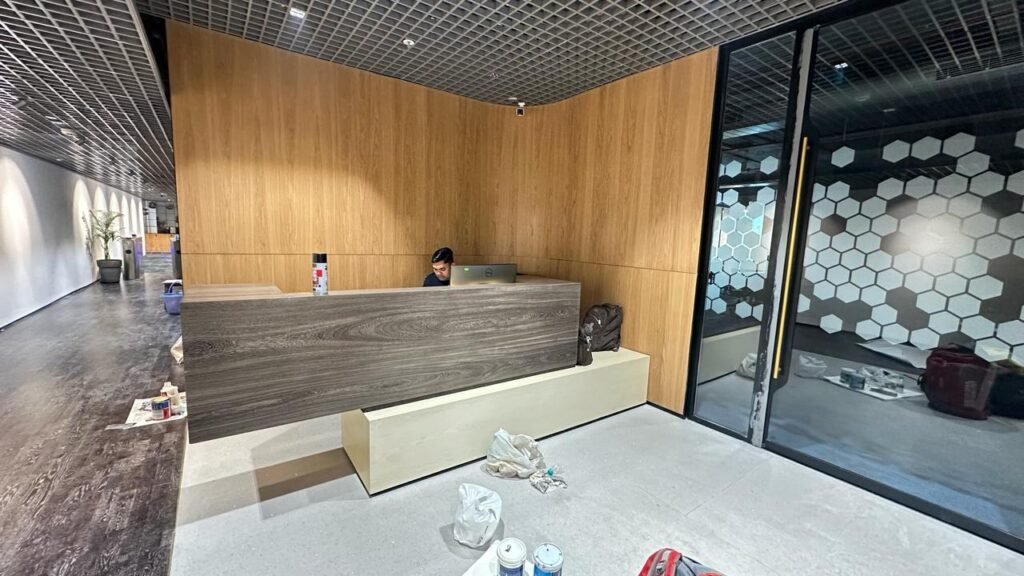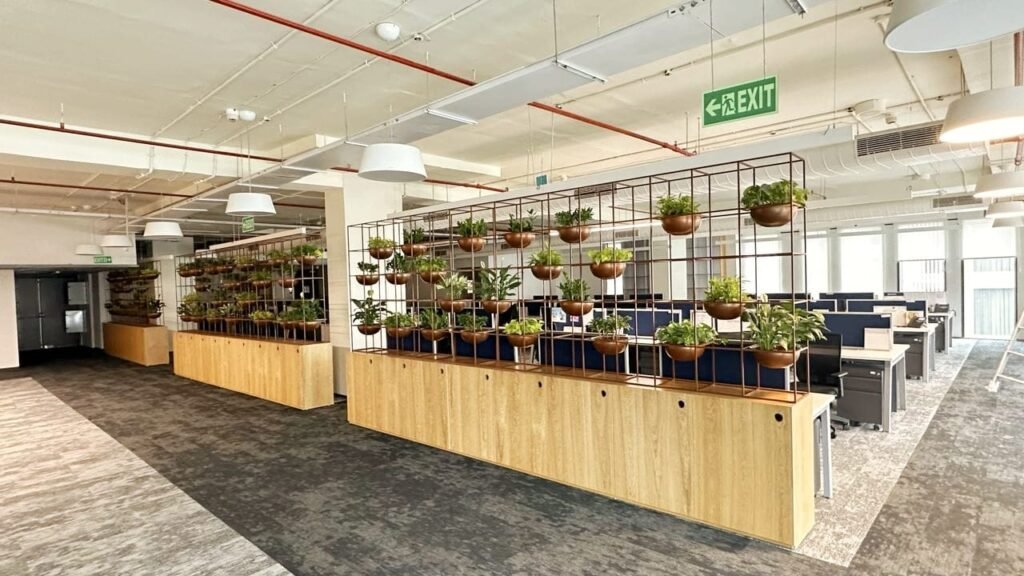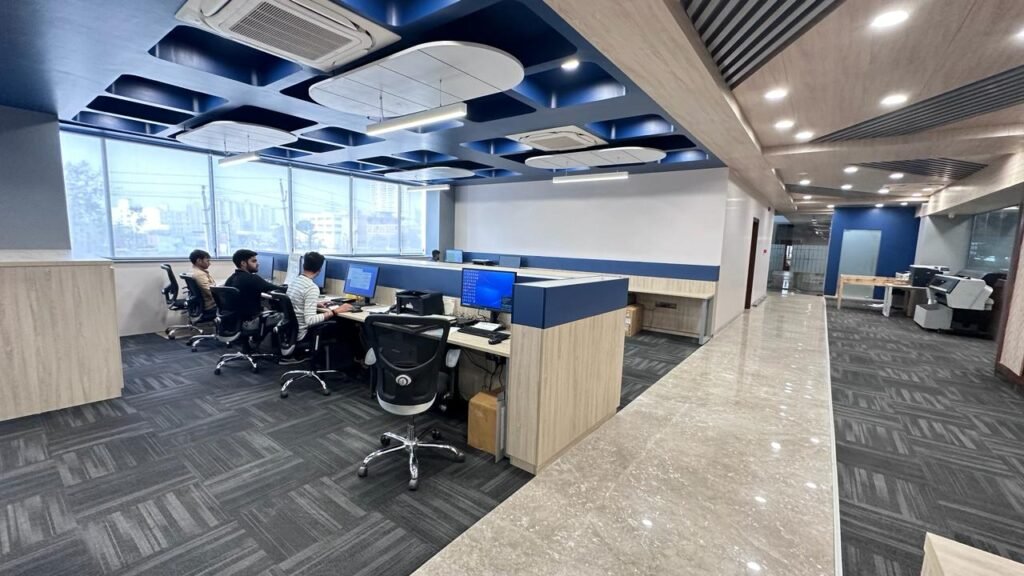
Discover the key strategies and best practices for executing a successful commercial office project. From initial planning and design to construction and final touches, this guide covers everything you need to know to ensure your office space meets both functional and aesthetic goals. Learn how to optimize timelines, budgets, and collaboration among teams to create a workspace that fosters productivity, innovation, and employee satisfaction.
A well-planned layout ensures efficient use of space. The arrangement should support the daily workflow, allowing for both private areas (like offices or meeting rooms) and open spaces that encourage collaboration. Consider flexible layouts that can adapt to changing business needs.
Ergonomic furniture is essential for employee comfort. Desks, chairs, and storage solutions should not only be functional but also promote good posture and reduce strain. Modular furniture is ideal for creating versatile workstations that can be rearranged as needed.
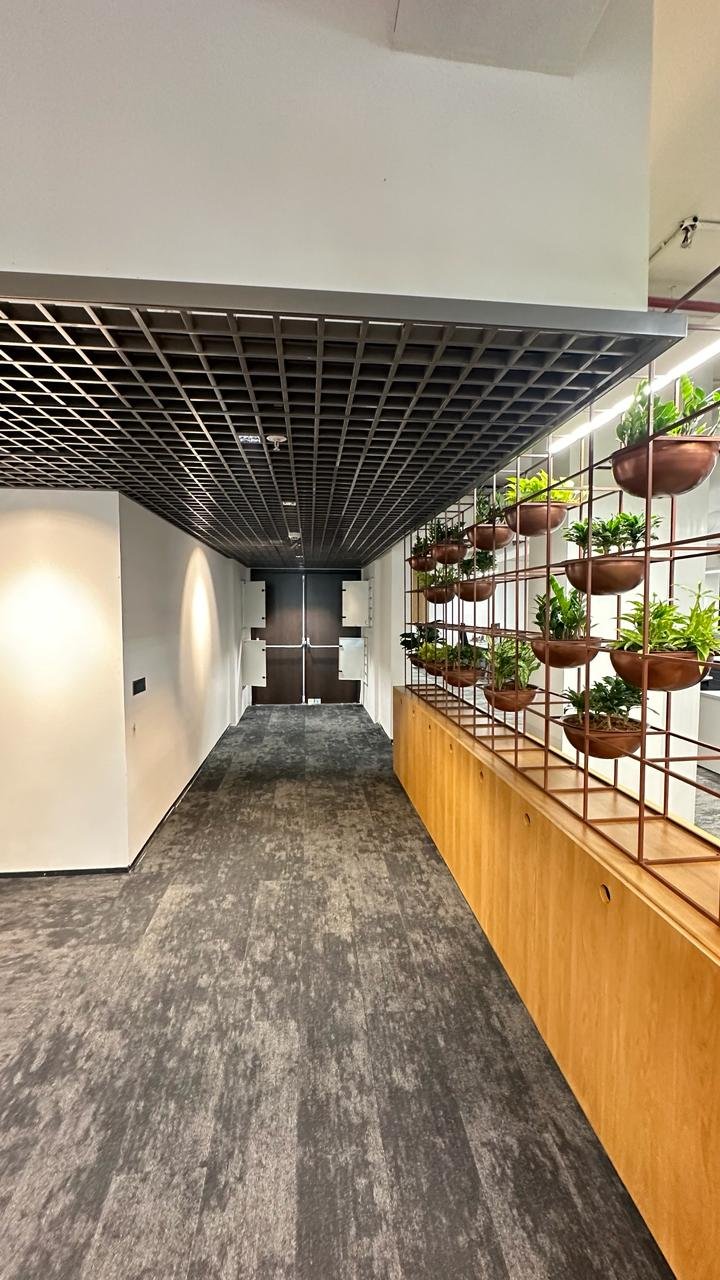
Natural light is a must in any commercial space, as it has been shown to improve mood and productivity. However, adequate artificial lighting is also necessary for those darker hours or interior spaces. A mix of task, ambient, and accent lighting creates a balanced atmosphere.

Colors play a significant role in influencing mood and creativity. Neutral tones like gray, white, and beige are often used in professional settings, but splashes of color—such as blues, greens, or even vibrant accent walls—can energize the space and boost morale.
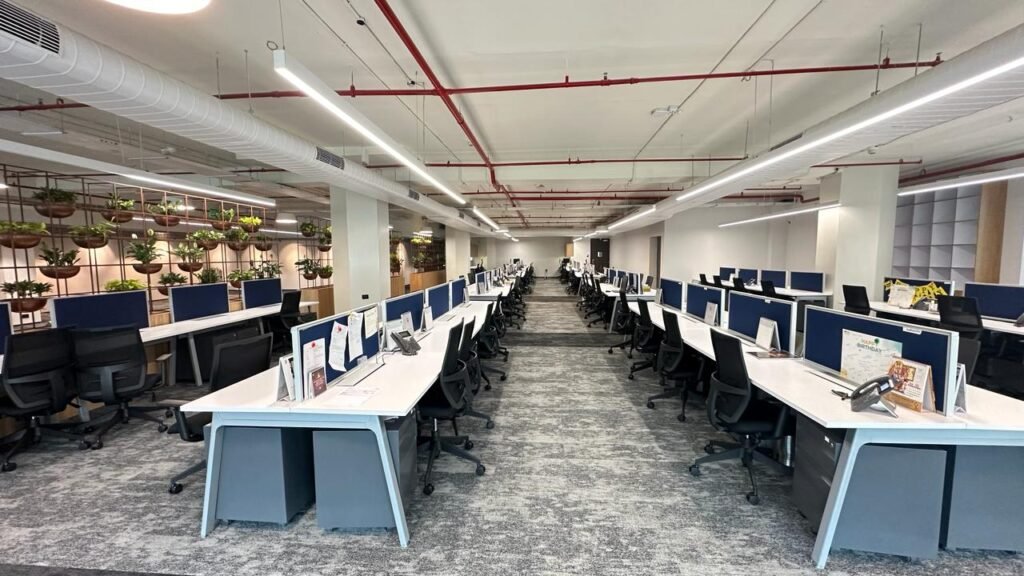
Today’s office spaces need to be equipped with the latest technology to support communication, data sharing, and remote work. This includes power outlets, video conferencing setups, and cable management systems to reduce clutter.
Efficient storage is crucial to maintain a tidy and organized office. Consider built-in cabinets, shelving units, or even mobile storage carts that can help reduce the clutter in both open areas and private offices.
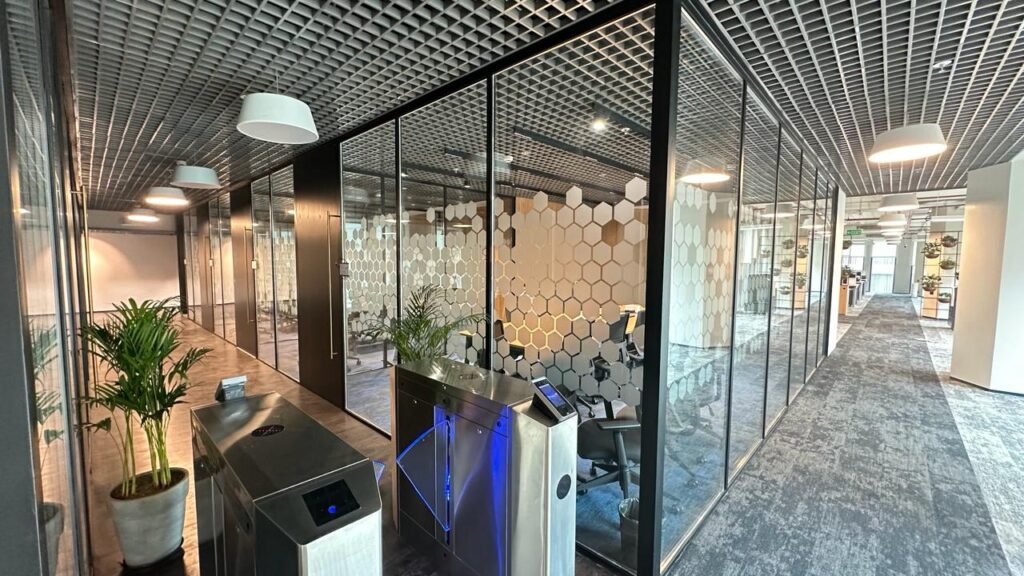
An office should reflect the company’s brand identity. This can be achieved through signage, color choices, logos, and artwork that align with the company’s values and culture.
Dedicated areas for relaxation or socialization, such as a lounge, kitchen, or even an outdoor terrace, can help employees recharge. These spaces improve employee well-being and provide opportunities for informal meetings.
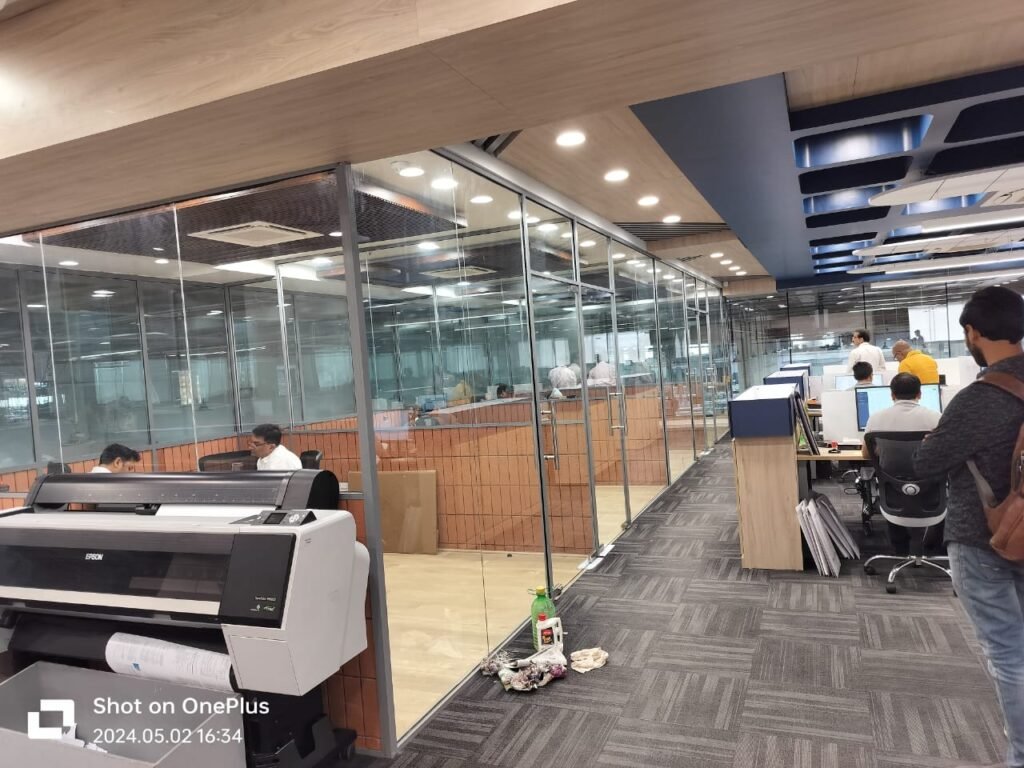
The ideal commercial office interior balances functionality, comfort, and design to create a space where employees are motivated, engaged, and inspired. A well-designed office space not only enhances productivity but also fosters a sense of community and aligns with the overall company culture. Whether it’s an open-plan layout, modern furnishings, or tech-friendly workstations, the right design can make a significant impact on the overall success of a business.
